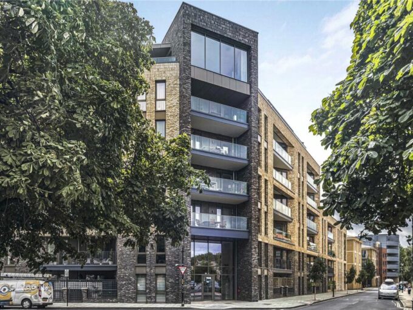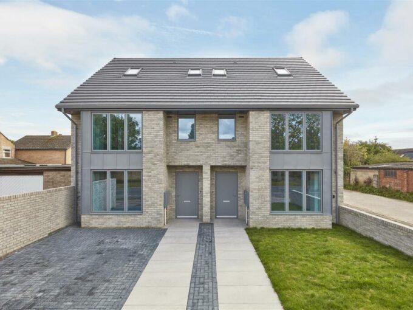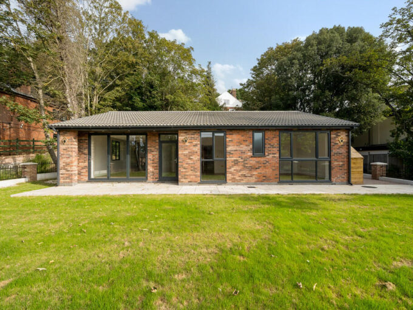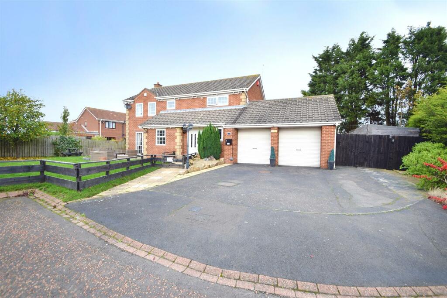
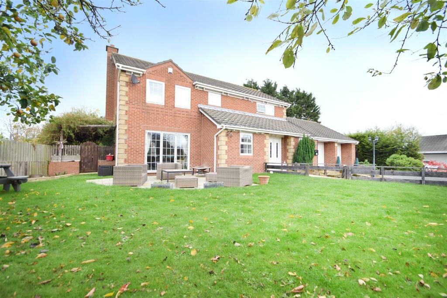
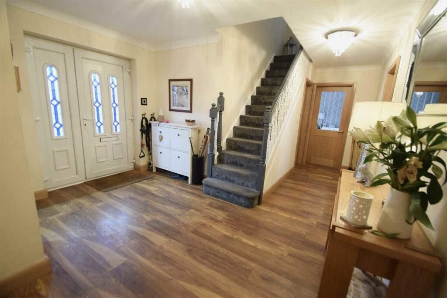
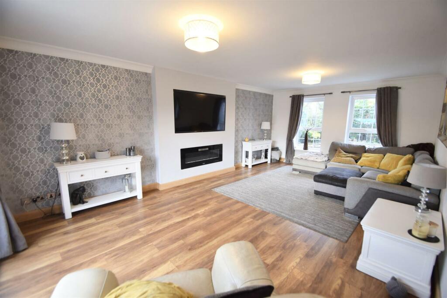
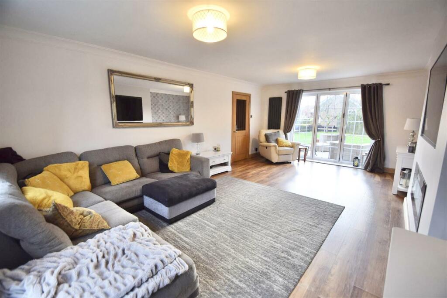
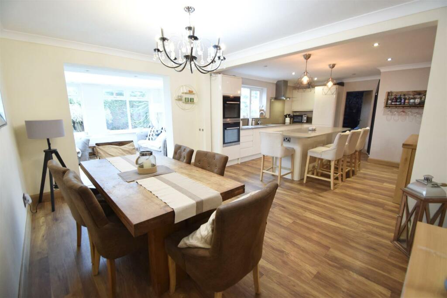
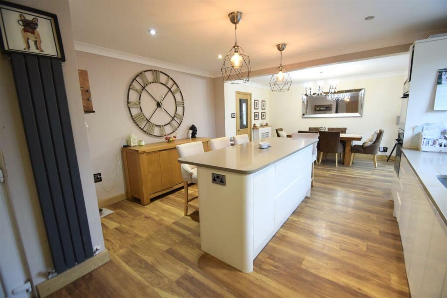
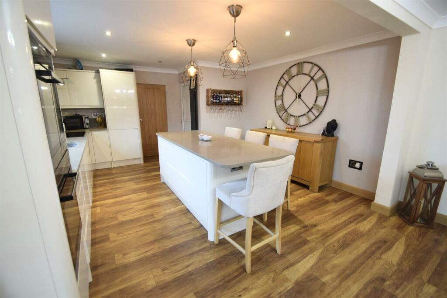
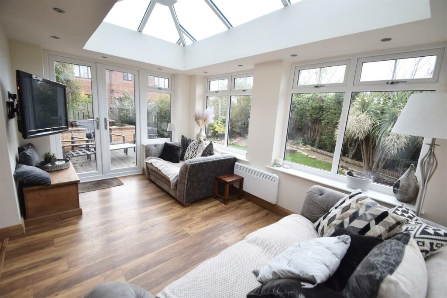
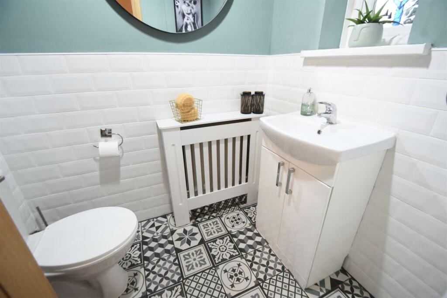
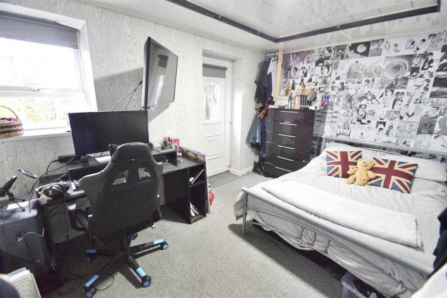
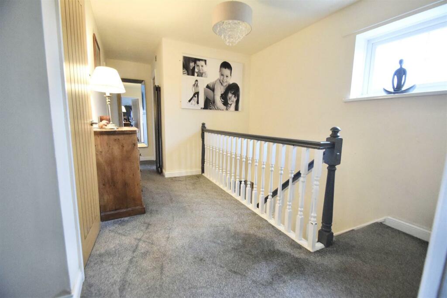
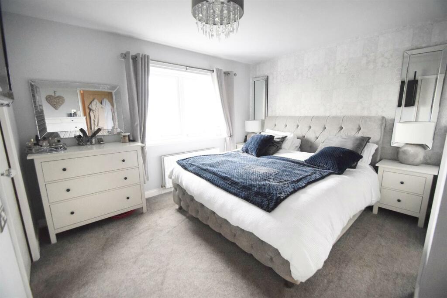
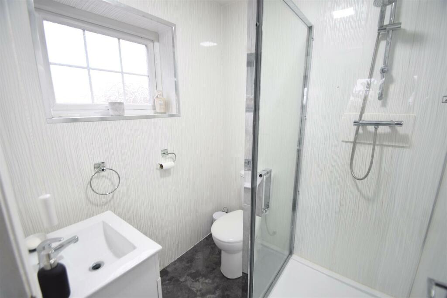
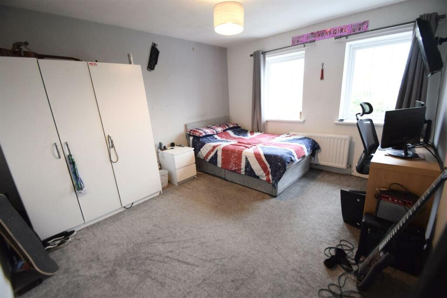
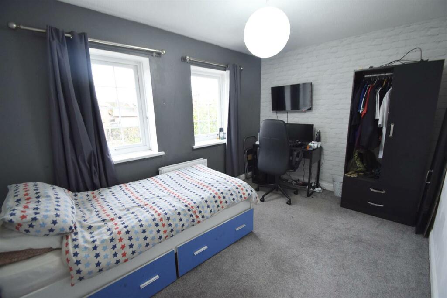
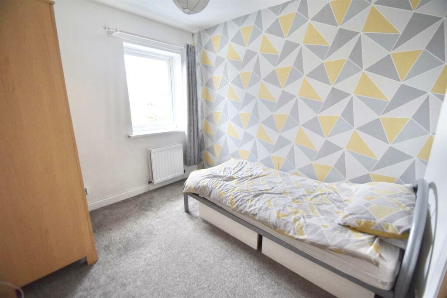
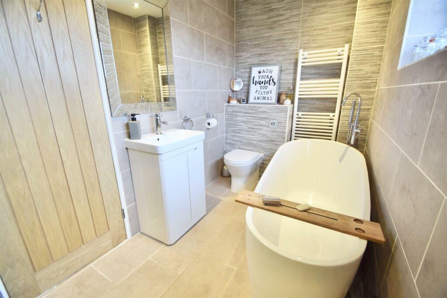
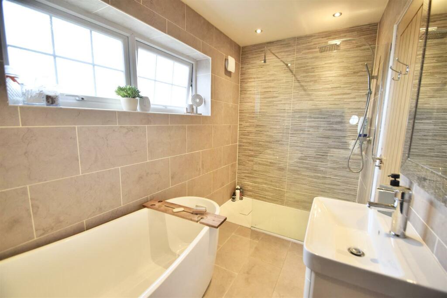
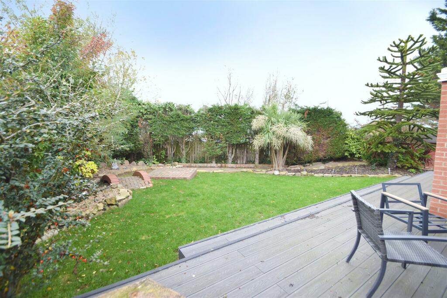
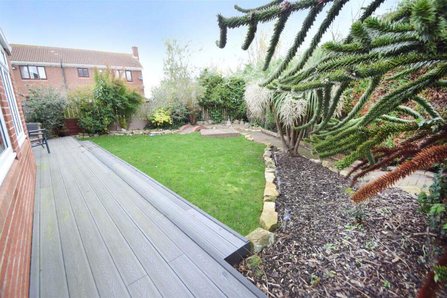
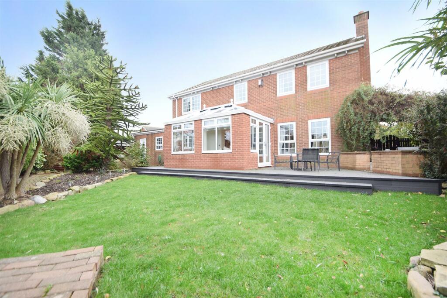
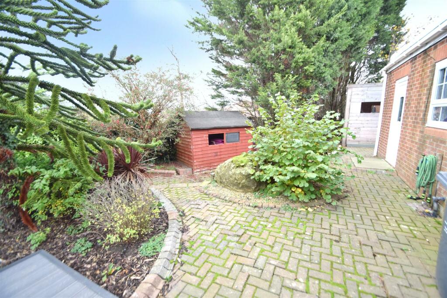
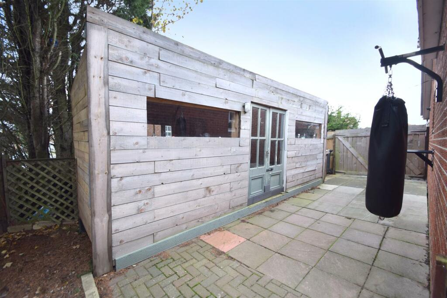
For Sale, New York
€567.693
45 Abbots Way, North Shields
Genel Bakış
|
Gayrimenkul ID :
FS-LND-1
Açıklama
Key features
- FOUR BEDROOM DETACHED HOUSE (with study)
- ONE OF THE LARGEST PLOTS OF IT’S KIND
- LOUNGE, SNUG & STUDY
- DOUBLE GARAGE & DRIVEWAY PARKING
- KITCHEN DINER & FAMILY ROOM
- LARGE FRONT & SIDE GARDENS
- DOWNSTAIRS WC
- PRIVATE REAR GARDEN & OUTHOUSE
- BATHROOM WC & ENSUITE WC
- EPC RATING D
Property description
This beautiful, modern detached property is perfectly located against a residential setting and is ideal for a family.
This is a four bedroom property set over two floors. Ground Floor: Lounge, snug, study, kitchen diner & family room, downstairs WC. First floor: Four bedrooms (master en-suite), bathroom WC. Externally: driveway parking, double garage, front garden, private rear garden with outhouse.
The fabulous location, perfect family feel, generous size and unique feel of this property makes for an exciting opportunity which can only be truly appreciated by a visit.
North Shields is a vibrant fishing town which embraces its heritage as proudly as it welcomes modernization.
North Shields enjoys beaches and parks, Quays and shopping, history and modern facilities. The public transport is excellent and includes the metro system, the local schools are highly sought after and the diverse scenery makes it attractive to retired couples, young couples, first time buyers and families.
This is a four bedroom property set over two floors. Ground Floor: Lounge, snug, study, kitchen diner & family room, downstairs WC. First floor: Four bedrooms (master en-suite), bathroom WC. Externally: driveway parking, double garage, front garden, private rear garden with outhouse.
The fabulous location, perfect family feel, generous size and unique feel of this property makes for an exciting opportunity which can only be truly appreciated by a visit.
North Shields is a vibrant fishing town which embraces its heritage as proudly as it welcomes modernization.
North Shields enjoys beaches and parks, Quays and shopping, history and modern facilities. The public transport is excellent and includes the metro system, the local schools are highly sought after and the diverse scenery makes it attractive to retired couples, young couples, first time buyers and families.
Entrance Hallway – 5.763 x 3.949 (18’10” x 12’11”) –
Lounge – 6.805 x 4.045 (22’3″ x 13’3″) –
Kitchen Diner & Family Room – 7.984 x 4.207 (into recess) & 4.097 x 2.869 (26’2″ –
Snug – 3.691 x 2.593 (12’1″ x 8’6″) –
Downstairs Wc –
Study – 3.810 x 2.724 (12’5″ x 8’11”) –
Landing –
Bedroom One – 3.903 x 3.724 (12’9″ x 12’2″) –
Ensuite –
Bedroom Two – 3.883 x 3.357 (12’8″ x 11’0″) –
Bedroom Three – 3.774 x 2.657 (12’4″ x 8’8″) –
Bedroom Four – 2.885 x 2.556 (9’5″ x 8’4″) –
Bathroom Wc – 3.463 x 1.659 (11’4″ x 5’5″) –
Garage – 5.535 x 4.972 (18’1″ x 16’3″) –
Front Garden –
Rear Garden –
Source:https://www.rightmove.co.uk/properties/139964855#/?channel=RES_BUY
Gayrimenkul Konumu
Görüntülme Sayısı
Kredi Hesaplama
30
Yıl Sabit Oran
3.5%
Faiz Oranı
- Anapara ve Faiz
Benzer Gayrimenkuller

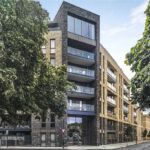 For Sale, London
For Sale, London


